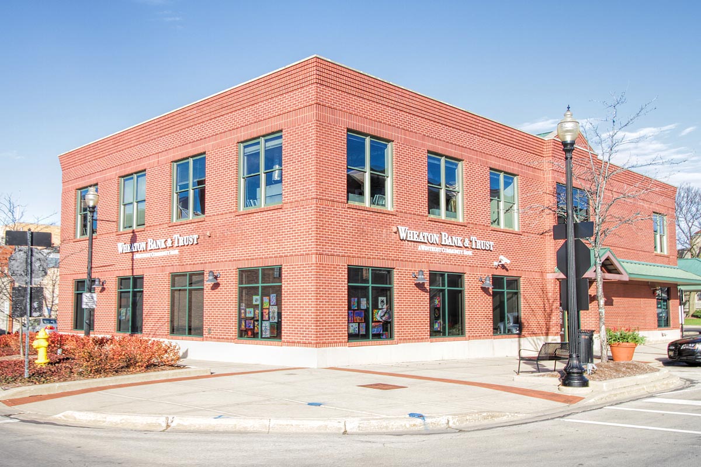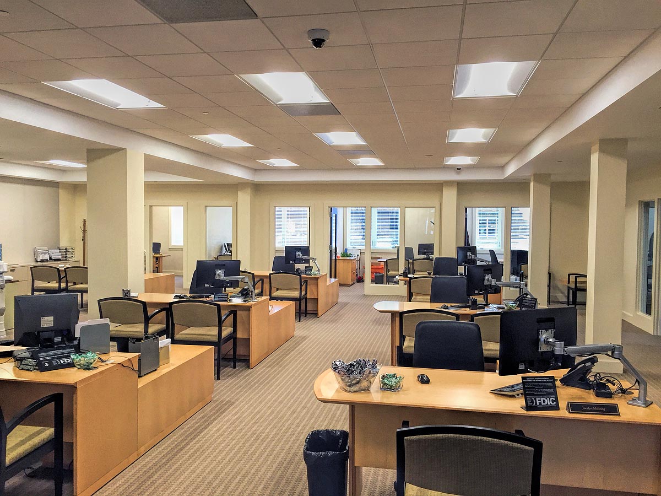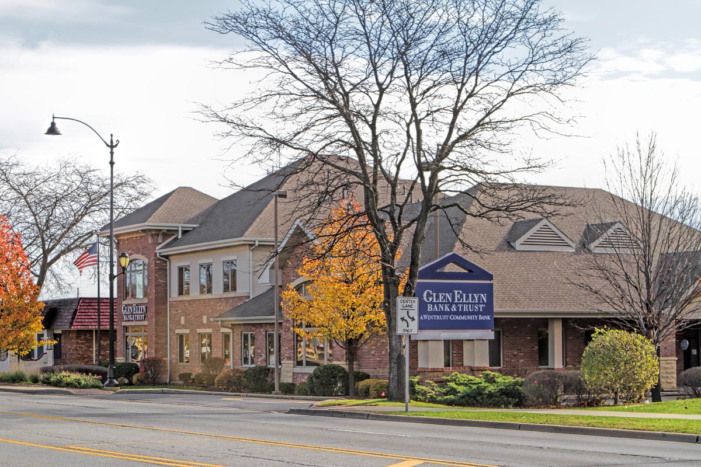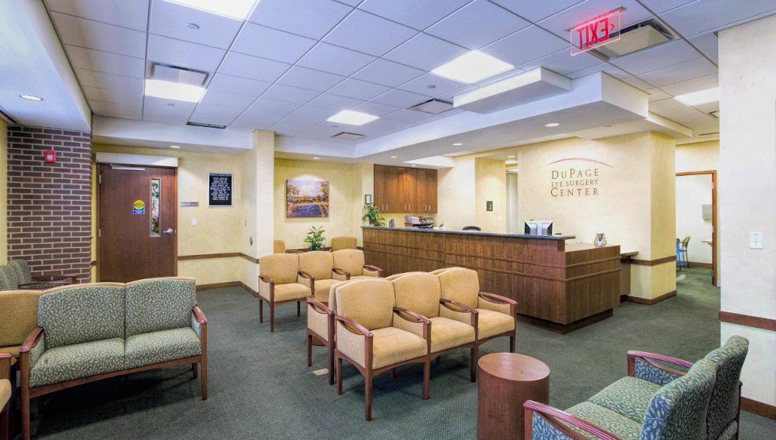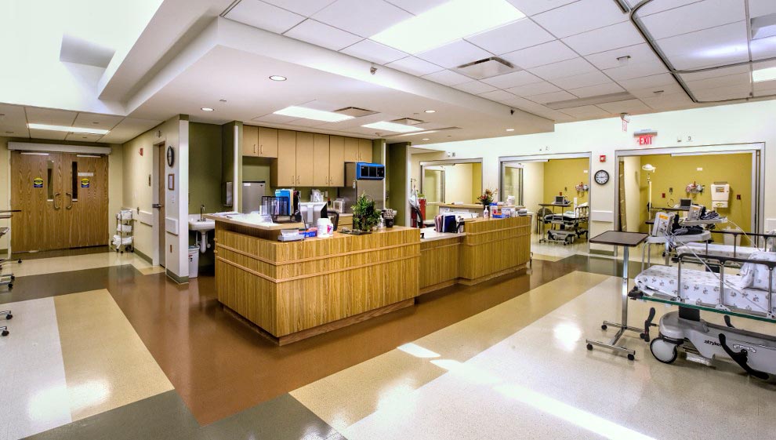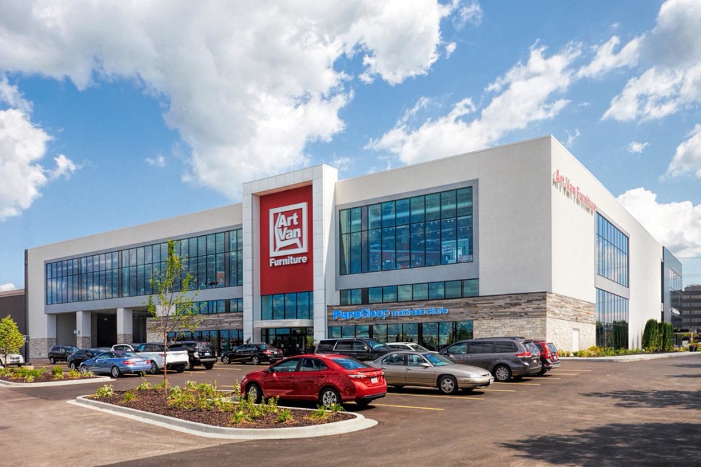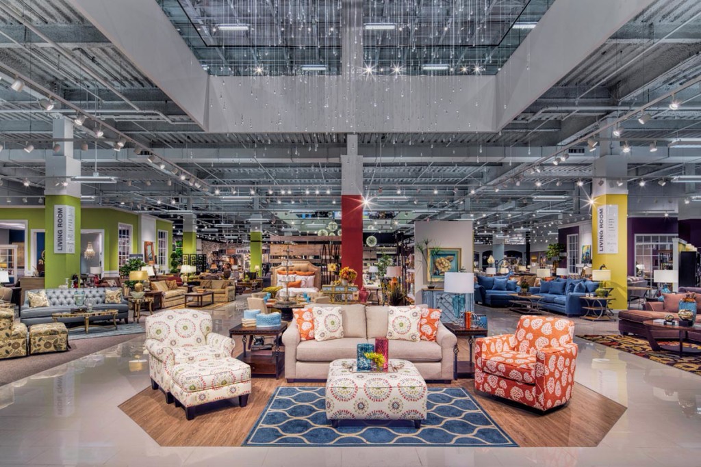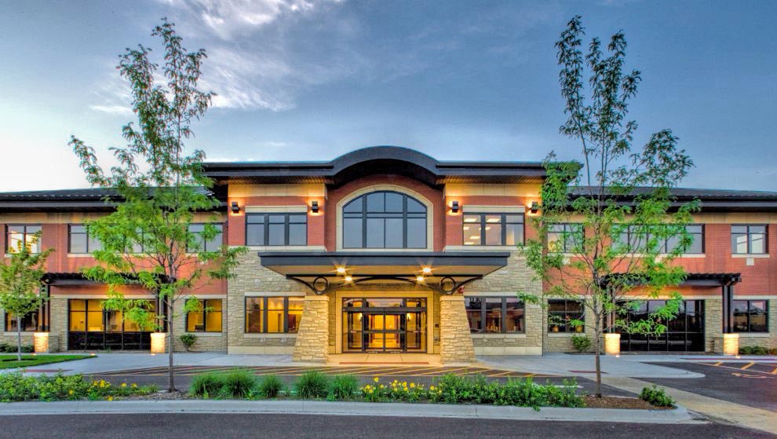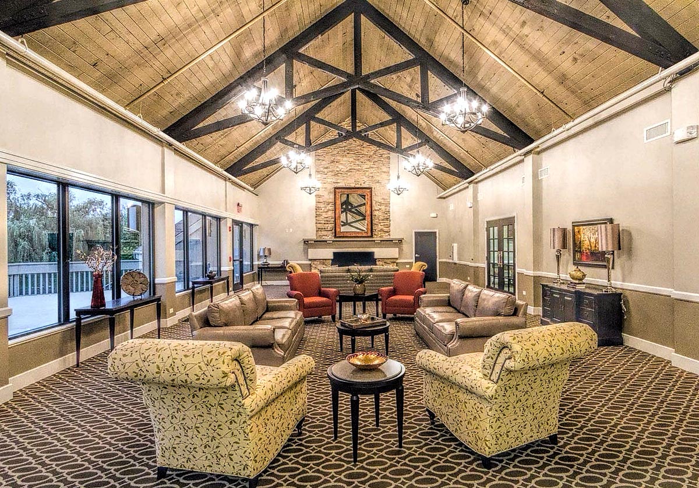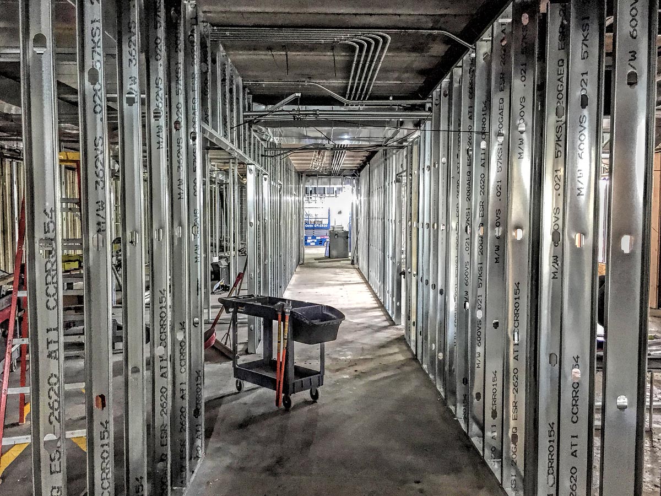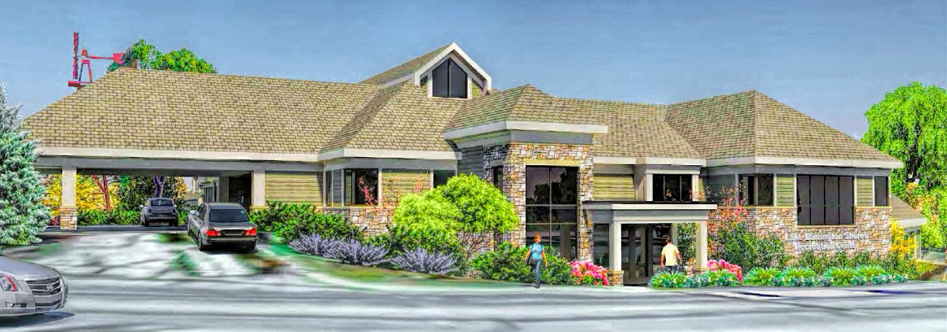Completed Projects
PROJECT
Wintrust Community Banks
TYPE
Multiple 10,000 Square Foot Banking Center Renovation Projects
DESCRIPTION
Simultaneous renovation of two multi-story Community Banking Centers operated by Wintrust Financial Corporation, that involved delicate phasing and scheduling practices to maintain unobstructed customer use of each facility.
Electrical
- Maintained power and lighting to all customer accessed areas throughout multiple project phases.
- Added electrical distribution to existing equipment and reworked EM/Generator Power Systems.
- Performed power additions and rework of new supplemental HVAC systems.
- Installed new power wiring and devices within entire space.
- Provided new LED Lighting throughout and added energy efficient occupancy sensing area controls.
- Upgraded exterior area, site and signage lighting and power systems.
Technology
- Upgraded existing Fire Alarm System devices and wiring to comply with local codes.
- Maintained existing Fire Alarm Systems during construction process and coordinate final programming and testing in accordance with NFPA and local Village code requirements.
PROJECT
DuPage Eye Surgery Center Renovation & Expansion | Wheaton, IL
TYPE
5,000 Square Foot Renovation and Expansion of existing Medical Surgery Facility
DESCRIPTION
A Design-Build Project that involved renovation to Office, Reception, and Waiting areas and new expansion of Surgical Operating Rooms. All work was carefully coordinated so the Facility could maintain critical patient schedules.
Electrical
- Reworked power to existing Office, Reception and Waiting areas.
- Added new Critical, EM, and General power systems to new Surgical Room expansion areas.
- Upgraded lighting in all renovated areas and specified/installed high intensity surgical lighting fixtures at all Operating Room expansion areas.
Technology
- Provided Turnkey Fire Alarm System design, engineering, installation and commissioning in all areas of construction.
- Designed and Installed Nurse Call System to integrate with existing Facility Equipment and Standards.
- Augmented existing Voice/Data System, adding new equipment/devices/cabling as requested by the Owner.
PROJECT
Art Van Furniture | Downers Grove, IL
TYPE
120,000 Square Foot Retail Buildout
DESCRIPTION
Electrical
Provided entire 2-story tenant build-out from demolition to final finished phases, including:
- Electrical distribution upgrades and final testing of existing 180KW EM Generator System.
- Upgrade all power systems, closely working with owner’s vendors during final display and equipment connections.
- Design and install power at two performance stages used during special events.
- Provide specialty Cafe power wiring to appliances and serving equipment.
- Rework of HVAC systems installed to accommodate additional glass facades and skylights.
- Installation of +/-4000 lineal feet of pendant supported track lighting raceway, 3500 LED track fixtures, and custom designed light fixture groupings located throughout various retail departments.
- Design and install Lutron Lighting control system to comply with the 2012 IECC, Village of Downers Grove Building Code, and specific tenant requirements.
Structured Cabling System
Provided entire 2-story tenant build-out from demolition to final finished phases, including:
- Horizontal cable distribution fed from dual telecommunication closets and two field cabinets located at retail sales floor areas served by 50Micron Multimode Fiber and 25Pair Copper Backbone cabling.
- 10/100 Mbps networking hardware to support switched ethernet to all workstations.
- CAT 6 copper cabling to 20 wireless access points located throughout the structure.
- Category 6 copper cabling to 382 device locations located throughout the space.
- Layout and installation of industry standard cable supports conducive with open ceiling environments.
PROJECT
Best Buy – John Hancock Building | Chicago, IL
TYPE
Retail
DESCRIPTION
Best Buy – John Hancock Building in Chicago, IL is a retail buildout in the John Hancock building. The buildout is 35,000 sq. ft. with a project schedule of 6 months. This project included (1) 800A 277/480V 3 ph 4W service along with about (15) distribution panels and transformers. Scope of work also included power recepts, HVAC feeds, data and communications conduits, fire alarm, and sales fixturing power and lighting. The general contractor was Glenn H. Johnson Construction. Project was a 6 month long project and completed in May09, overall project electrical contract: $550,000.
PROJECT
Auto Truck | Bartlett, IL
TYPE
New constructions | Warehouse commercial/industrial
DESCRIPTION
Auto Truck in Bartlett, IL is a warehouse commercial/industrial new construction building. This design/build project included the 110,000 sf shell building, site lighting, 20,000 sf office buildout, and significant process power and distribution. This project had a project schedule of 6 months. AutoTruck had a 2000A 277/480V 3 ph 4W service along with about (15) distribution panels and transformers. Scope of work also included RTU power, power recepts, sales lighting, exterior lighting, data and communications conduits, fire alarm, and sales fixturing power and lighting. The general contractor was Meridian Design Build. Project was completed in Feb09, overall project electrical contract: $760,000.
PROJECT
Dundee Library Remodel | West Dundee, IL
TYPE
Library
DESCRIPTION
Dundee Library Remodel in West Dundee, IL was a 40,000 sq. ft. remodel of the Dundee Public Library. This project included a completely new lighting package and lighting controls. Included all new HVAC systems. Included new power panels and distribution. Included new offices and bathrooms. The general contractor was Glenn H. Johnson Construction. The project duration was 3 months and was completed Sep09. Overall project electrical contract: $240,000.
PROJECT
Burlington Coat Factory | Melrose Park, IL
TYPE
Retail
DESCRIPTION
Burlington Coat Factory in Melrose Park, IL was a 90,000 sq. ft. remodel of an old Venture retail store. This project included a completely new lighting package and an automated lighting control system. Included new power panels and distribution. Included new offices and bathrooms. The general contractor was Glenn H. Johnson Construction. The project duration was 3 months and was completed Sep06. Overall project electrical contract: $250,000.
PROJECT
Heather Glen Retail | New Lenox, IL
TYPE
Retail
DESCRIPTION
Heather Glen Retail in New Lenox, IL is a 10 unit commercial/retail strip mall located in a Jewel development square. The building was 18,000 sq. ft. and included electrical sub-metering banks due to tenant requirements. Included (1) 1200A 120/208V 3 ph 4W (14) 200A Meter bank service. Scope of work also included RTU power, power recepts, interior tenant lighting, exterior lighting, data and communications conduits, fire alarm, and tenant specified buildouts. Project was completed in Sep08 for Midway Properties, overall project electrical contract: $240,000.
PROJECT
HighPoint Square Phase 2 | Romeoville, IL
TYPE
Commercial/retail
DESCRIPTION
HighPoint Square Phase 2 in Romeoville, IL is a 4 unit commercial/retail strip mall located in a Jewel development square. The building was 12,000 sq. ft. and included electrical sub-metering banks due to tenant requirements. Included (1) 800A 120/208V 3 ph 4W (6) 200A Meter bank service. Scope of work also included RTU power, power recepts, interior tenant lighting, exterior lighting, data and communications conduits, fire alarm, and tenant specified buildouts. Project was completed in Apr06 for Midway Properties, overall project electrical contract: $140,000.
PROJECT
Stahelin Properties | DuPage County
TYPE
Housing
DESCRIPTION
Stahelin Properties has been a long time client for which we perform tenant remodel work in their many buildings throughout DuPage County. This includes spaces that range in size from 500 sq. ft. to 40,000 sq.ft. Annual contracts total on average $600,000.
PROJECT
Stahelin Properties-First Credit Services | Lombard, IL
TYPE
Commercial
DESCRIPTION
Stahelin Properties-First Credit Services in Lombard, IL was a 35,000 sq. ft. tenant improvement project which included the demo of all existing offices, new offices and rooms, and a large general area for 120 cubicals. The project included installing hardwire conduit and boxes in the cubicals per City of Lombard and Chicago code requirements. Overall project electrical contract: $180,000.
PROJECT
Stahelin Properties-Valdes Engineering | Lombard, IL
TYPE
Commercial
DESCRIPTION
Stahelin Properties-Valdes Engineering in Lombard, IL was a 12,000 sq. ft. tenant improvement expansion project which included the demo of all existing offices, new offices and rooms, and new power distribution panels. The project included completely new light fixtures and cubical feeds. Overall project electrical contract: $110,000.
PROJECT
West Dundee Public Safety Center No. 2
TYPE
Commercial
DESCRIPTION
West Dundee Public Safety Center No. 2 is a 24,000 sq. ft. one story building with a partial basement. The scope of the project includes the following: Parking and Bollard outdoor lights, MDP Distribution Gear with 8 sub-panels, back-up generator, power and lighting for offices and living areas. Project was completed Dec04. Overall project electrical contract: $480,000.
PROJECT
Northwestern Medicine Cadence Health (PEDS) Renovation | Wheaton, IL
TYPE
6,000 Square Foot 1st Floor Renovation of existing Medical Facility
DESCRIPTION
New Doctor’s Office buildout that included Distribution, Lighting, Power and Systems Upgrades for one of the country’s premier academic medical center hospitals. Renovation work included registration, waiting, office, exam and procedure room areas in multiple Doctors’ suites.
Electrical
- Reworked and upgraded existing electrical distribution to accommodate separate suites.
- Provided power to new X-Ray equipment and coordinated with supplier for proper placement and installation of X-Ray equipment, controls, raceways and signage.
- Provided new power to nurse station, registration, exam, laboratory and procedure areas.
- Added distribution and power for new HVAC systems equipment installed.
- Added new Critical, EM, and General power systems to new Surgical Room expansion areas.
- Provided new lighting throughout the entire buildout, complete with lighting controls to comply with IECC and local energy codes.
Technology
- Provided Fire Alarm System installation and commissioning, integrating with existing Building Systems.
- Designed and Installed Nurse Call System to meet stringent Owner requirements.
PROJECT
Lake Barrington Shores Recreation Center – Lake Barrington, IL
TYPE
25,000 Square Foot Renovation and Expansion of existing Private Community Recreation Center
DESCRIPTION
JJ Jones was contracted for Electrical and Systems work in this high profile project to completely renovate and upgrade the existing multilevel facility. Work was performed in accordance with Owners’ specifications and endured a demanding schedule to meet previously scheduled engagements.
Electrical
- Modernized existing Electrical Distribution System by eliminating aging fusible switchboard and providing new Panelboards for HVAC and EM/Generator Power Systems.
- Added power wiring for new Elevator System incorporated into existing structure.
- Completed rework of existing HVAC systems and added power for equipment at new Mechanical Room Areas.
- Upgraded power and grounding to exterior pool equipment.
- Upgraded general power wiring to existing areas and installed new power devices throughout
- Worked with Owners Representative to ensure ample power at existing Ballroom, Lounge and Kitchen areas as well as new Lower Level office area buildout for building staff.
- Reworked entire lighting system wiring and devices to accommodate new energy efficient LED light fixtures and dimming controls.
Technology
- Maintained existing Fire Alarm System during construction process to ensure safety of existing structure.
- Designed, Engineered and Installed entirely new Fire Alarm System in accordance with NFPA and Village of Lake Barrington requirements.
- Designed and installed new Audio Visual System for added Television locations, and upgraded Systems at Ballroom Stage and Lounge Areas.
- Designed and installed new Security System, complete with multiple Cameras, Card Access and DVR functionality.
PROJECT
Best Buy – Belmont | Chicago, IL
TYPE
Retail
DESCRIPTION
Best Buy | Belmont in Chicago, IL is a retail buildout in an existing building. The buildout was 40,000 sq. ft. and a short project schedule of 4 months. This project included (1) 800A 1277/480V 3 ph 4W service along with about (15) distribution panels and transformers. Scope of work also included RTU power, power recepts, sales lighting, exterior lighting, data and communications conduits, fire alarm, and sales fixturing power and lighting. The general contractor was Glenn H. Johnson Construction. Project was completed in Sep08, overall project electrical contract: $460,000.
PROJECT
Ginger Creek Community Church
TYPE
New Construction
DESCRIPTION
Ginger Creek Community Church was finished on Feb02. It is a 50,000 sq. ft. new construction building that we started in June 2001. The scope of the project included the following: Parking and Bollard outdoor lights, MDP Distribution Gear with 14 sub-panels, Power and lighting for offices and classrooms, and an extensive theatrical worship room sound and lighting system. Overall project electrical contract: $720,000.
PROJECT
Burlington Coat Factory | Harwood Heights, IL
TYPE
Retail
DESCRIPTION
Burlington Coat Factory in Harwood Heights, IL was a 100,000 sq. ft. remodel of an old Value City retail store. This project included a completely new lighting package and an automated lighting control system. Included new power panels and distribution. Included new offices and bathrooms. The general contractor was Glenn H. Johnson Construction. The project duration was 3 months and was completed Jun09. Overall project electrical contract: $270,000.
PROJECT
Performance Bicycle | Lombard, IL
TYPE
Retail
DESCRIPTION
Performance Bicycle in Lombard, IL was a 6,000 sq. ft. retail tenant in s strip mall. This project included a completely new lighting package and an automated lighting control system. Included new sales, storage, and bathrooms. The general contractor was Glenn H. Johnson Construction. The project duration was 1 month and was completed Jun10. Overall project electrical contract: $75,000.
PROJECT
HighPoint Square | Romeoville, IL
TYPE
Commercial/retail
DESCRIPTION
HighPoint Square in Romeoville, IL is a 15 unit commercial/retail strip mall located in a Jewel development square. The building was 50,000 sq. ft. and included (3) different electrical sub-metering banks due to tenant requirements. Included (1) 1200A 120/208V 3 ph 4W (12) 200A Meter bank service, (1) 1000A 120/208V 3 ph 4W (4) 400A Meter bank service, and (1) 1200A 120/208V 3 ph 4W single meter service. Scope of work also included RTU power, power recepts, interior tenant lighting, parking lot poles, exterior lighting, data and communications conduits, fire alarm, and tenant specified buildouts. Project was completed inMar04 for Midway Properties, overall project electrical contract: $280,000.
PROJECT
AMB Remington Lakes Distribution Center | Bolingbrook, IL
TYPE
Warehouse
DESCRIPTION
AMB Remington Lakes Distribution Center is a 230,000 sq. ft. distribution warehouse located in Bolingbrook, IL. Meridian DB was the design/build general contractor of the project with the electrical portion being a design/build by J. J. Jones Electric. This project included a 2000A 277/480V 3 phase 4 wire service along with approximately (3) additional power panels of various sizes to supply power feeds to the interior and exterior lighting. Project started May07 and was completed Sep07. Overall project electrical contract: $340,000
PROJECT
Stahelin Properties-Royal Glen | Glen Ellyn, IL
TYPE
Residential
DESCRIPTION
Stahelin Properties-Royal Glen in Glen Ellyn, IL was a complete electrical and lighting system upgrade of the 4 story office building. The project included the new electrical design and electrical engineering design drawings for the submittal to the City of Glen Ellyn for the project. Included demo and removal of all the exterior perimeter HVAC/Heat window units and installation of (2) new 100 Ton RTU units. Included new 277/480V Panels, XFMR’s, and 120/208V Panels in each of the (5) electric rooms. Included new VAV electrical feeds for each floor and a new exterior lighting package and control system for the building. Overall project electrical contract: $250,000.
PROJECT
Stahelin Properties-AIG | Lombard, IL
TYPE
Retail
DESCRIPTION
Stahelin Properties-AIG in Lombard, IL was a 10,000 sq. ft. tenant improvement project which included the demo of all existing offices, new offices and rooms, and new power distribution panels. The project included motion sensor controls for all lighting systems. Overall project electrical contract: $130,000.
PROJECT
F. E. Wheaton Lumber
TYPE
Commercial
DESCRIPTION
F. E. Wheaton Lumber recently constructed an 110,000 sq. ft. warehouse with about 30,000 sq. ft. of office and display area. Kiferbaum was the design/build general contractor of the project with the electrical portion being a design/build by J. J. Jones Electric. Approximately 25,000 sq. ft. of the warehouse was used for a door manufacturing shop where pre-fabricated doors are manufactured for residential construction. This project included a 2000A 277/480V 3 phase 4 wire service along with approximately (18) additional power panels of various sizes to supply power feeds to the industrial machines used in this manufacturing process. Project started Feb05 and was completed Aug05. Overall project electrical contract: $750,000
PROJECT
Crème de la Crème
TYPE
Commercial
DESCRIPTION
Crème de la Crème is a day care chain targeted for the higher end of daycare. We have provided the electric for three Crème buildings. The most recent building was built in Westmont, IL and was completed in July03. The scope of the project included the following: Parking and Bollard outdoor lights, MDP Distribution Gear with 6 sub-panels, power and lighting for offices and classrooms. Overall project electrical contract: $250,000.
PROJECT
Buikema’s Ace Hardware | Wheaton, IL
TYPE
Retail
DESCRIPTION
Buikema’s Ace Hardware in Wheaton, IL is a 30,000 sq. ft retail building completed in Aug03. The scope of the project included the following: Parking and wall pack outdoor lights, MDP Distribution Gear with 4 sub-panels, power and lighting for primarily a sales area and a small amount of office space. The construction manager on this project was Jensen and Jensen Architects & Engineers. Overall project electrical contract: $240,000.
PROJECT
Firestone BFS | Orland Park, IL
TYPE
Retail
DESCRIPTION
Firestone BFS in Orland Park, IL was a build out in an existing building that was completely gutted. This project included new power and lighting panel distribution, new power feeds, new lighting, and new automotive equipment feeds. The project had a 2 month construction duration, and was completed 1Mar06. Overall project electrical contract: $70,000.
PROJECT
Buikema’s Ace Hardware | Aurora, IL
TYPE
Retail
DESCRIPTION
Buikema’s Ace Hardware Aurora, IL is a 20,000 sq. ft retail building completed in Jun05. The scope of the project included the following: Parking and wall pack outdoor lights, MDP Distribution Gear with 4 sub-panels, power and lighting for primarily a sales area and a small amount of office space. The construction manager on this project was Jensen and Jensen Architects & Engineers. Overall project electrical contract: $230,000.
PROJECT
Wheaton Eye Clinic | Naperville, IL
TYPE
Retail
DESCRIPTION
Wheaton Eye Clinic is a long time client that we provide service work and new construction performed. In Nov 2000 we completed Wheaton Eye Clinic’s satellite location in Naperville. It is a 12,000 sq. ft building with specialized electrical power and lighting requirements due to display areas and doctor offices, medical and exam rooms. Overall project electrical contract: $170,000.

